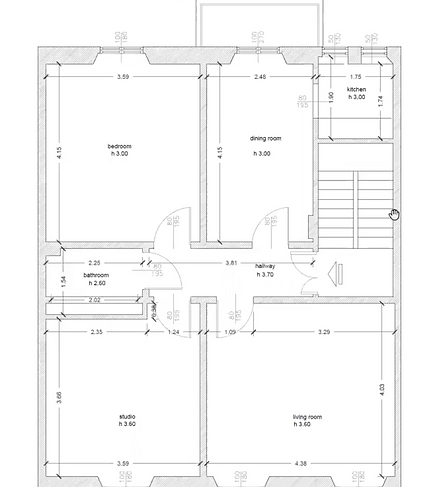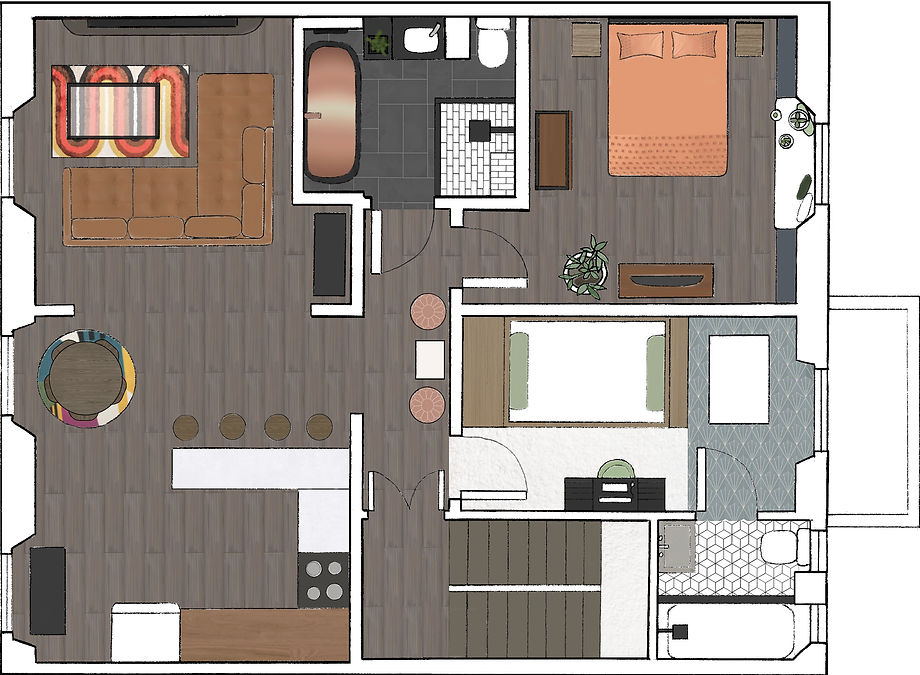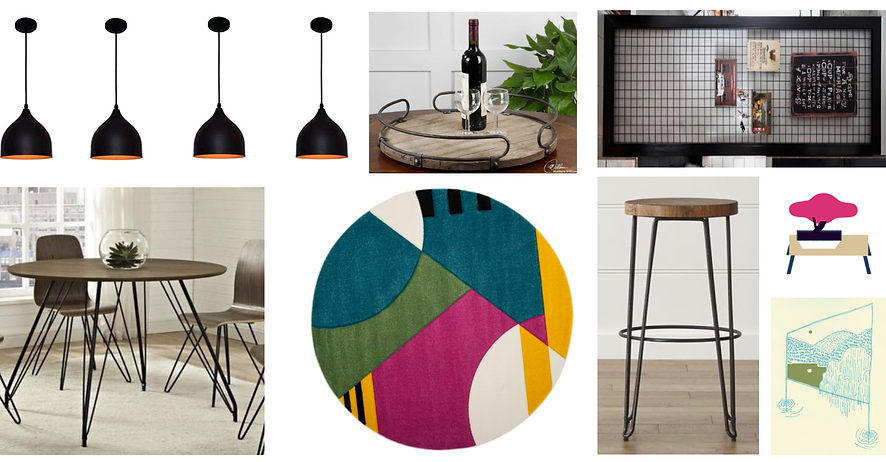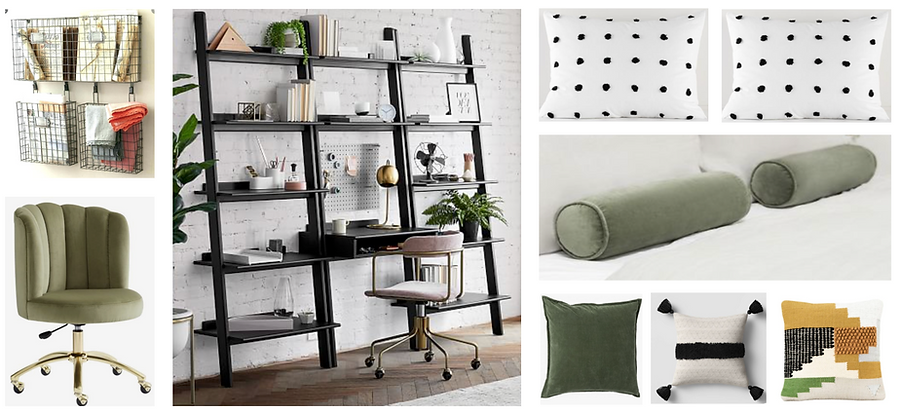Apartment Redesign
Nicola Giorgio is a 30-Year old illustrator and graphic designer who bought an apartment in Florence to be renovated. He prefers neutral tones and adding pops of color from his work. He would like to show his art in his apartment and have a workstation. He wants two bedrooms and he likes plants and enjoys cooking and inviting friends. The original unfurnished apartment is shown. There are several limitations to be considered because the of the buildings age.

1:50 Scale Full Plan

Style & Materials
The layout has been changed by demolishing walls to best suit the client’s needs. The open kitchen and dining area are now connected to the living room so it is a bigger space for having guests. The studio has a daybed and a second bathroom so it can be used as a guest room. The apartment will be a modern industrial style using a lot of wood and tiles with black metal work in the furniture and fixtures. He is an artist so there are some elements of art deco in the decor to pair with his art being displayed.

Sections


1:50 Scale Sections




Master Bedroom & Bathroom Furniture



Living Room Furniture

Kitchen Decor

Guest Bedroom/ Studio Furniture

